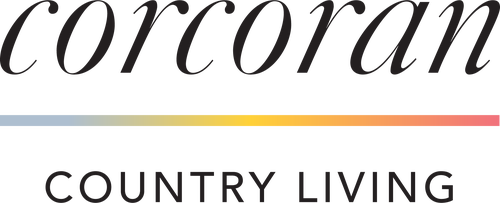


Listing by: ONEKEY / Corcoran Country Living / Lisa Jeanneret
11 Avondale Lane Wappingers Falls, NY 12590
Pending (10 Days)
$675,000
MLS #:
889141
889141
Taxes
$9,557(2024)
$9,557(2024)
Lot Size
2,194 SQFT
2,194 SQFT
Type
Condo
Condo
Year Built
2016
2016
Style
Garden
Garden
School District
Wappingers
Wappingers
County
Dutchess County
Dutchess County
Listed By
Lisa Jeanneret, Corcoran Country Living
Source
ONEKEY as distributed by MLS Grid
Last checked Aug 16 2025 at 4:18 AM GMT+0000
ONEKEY as distributed by MLS Grid
Last checked Aug 16 2025 at 4:18 AM GMT+0000
Bathroom Details
- Full Bathrooms: 2
Interior Features
- First Floor Bedroom
- First Floor Full Bath
- Ceiling Fan(s)
- Chefs Kitchen
- Crown Molding
- Double Vanity
- Eat-In Kitchen
- Entrance Foyer
- Formal Dining
- Granite Counters
- Open Floorplan
- Primary Bathroom
- Master Downstairs
- Storage
- Walk-In Closet(s)
- Laundry: Laundry Room
Kitchen
- Dishwasher
- Dryer
- Gas Range
- Microwave
- Refrigerator
- Stainless Steel Appliance(s)
- Washer
- Water Softener Owned
Senior Community
- Yes
Property Features
- Foundation: Concrete Perimeter
Heating and Cooling
- Forced Air
- Central Air
Basement Information
- Full
- Unfinished
Pool Information
- Community
Homeowners Association Information
- Dues: $463/Monthly
Flooring
- Hardwood
- Tile
Utility Information
- Utilities: Electricity Connected
- Sewer: Public Sewer
School Information
- Elementary School: Myers Corners
- Middle School: Wappingers Junior High School
- High School: Roy C Ketcham Senior High Sch
Living Area
- 1,643 sqft
Location
Disclaimer: LISTINGS COURTESY OF ONEKEY MLS AS DISTRIBUTED BY MLSGRID. Based on information submitted to the MLS GRID as of 8/15/25 21:18. All data is obtained from various sources and may not have been verified by broker or MLS GRID. Supplied Open House Information is subject to change without notice. All information should be independently reviewed and verified for accuracy. Properties may or may not be listed by the office/agent presenting the information.


Description