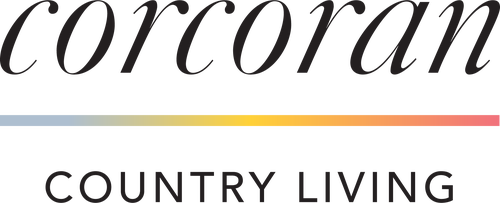


Listing by: ONEKEY / Corcoran Country Living / Karolina Czekaj / Alexis Li - Contact: 845-876-6676
30 Lauren Lane Staatsburg, NY 12580
Pending (46 Days)
$925,000
MLS #:
878498
878498
Taxes
$17,003(2024)
$17,003(2024)
Lot Size
5.64 acres
5.64 acres
Type
Single-Family Home
Single-Family Home
Year Built
2000
2000
Style
Cape Cod
Cape Cod
School District
Hyde Park
Hyde Park
County
Dutchess County
Dutchess County
Listed By
Karolina Czekaj, Corcoran Country Living, Contact: 845-876-6676
Alexis Li, Corcoran Country Living
Alexis Li, Corcoran Country Living
Source
ONEKEY as distributed by MLS Grid
Last checked Aug 17 2025 at 2:49 PM GMT+0000
ONEKEY as distributed by MLS Grid
Last checked Aug 17 2025 at 2:49 PM GMT+0000
Bathroom Details
- Full Bathrooms: 3
- Half Bathroom: 1
Interior Features
- First Floor Bedroom
- First Floor Full Bath
- Eat-In Kitchen
- High Ceilings
- Open Floorplan
- Primary Bathroom
Kitchen
- Dishwasher
- Dryer
- Exhaust Fan
- Gas Range
- Refrigerator
- Washer
Heating and Cooling
- Forced Air
- Central Air
Basement Information
- Full
Pool Information
- Outdoor Pool
Flooring
- Wood
Utility Information
- Utilities: Propane
- Sewer: Septic Tank
School Information
- Elementary School: North Park Elementary School
- Middle School: Haviland Middle School
- High School: Franklin D Roosevelt Senior High School
Living Area
- 3,107 sqft
Additional Information: Country Living | 845-876-6676
Location
Disclaimer: LISTINGS COURTESY OF ONEKEY MLS AS DISTRIBUTED BY MLSGRID. Based on information submitted to the MLS GRID as of 8/17/25 07:49. All data is obtained from various sources and may not have been verified by broker or MLS GRID. Supplied Open House Information is subject to change without notice. All information should be independently reviewed and verified for accuracy. Properties may or may not be listed by the office/agent presenting the information.


Description