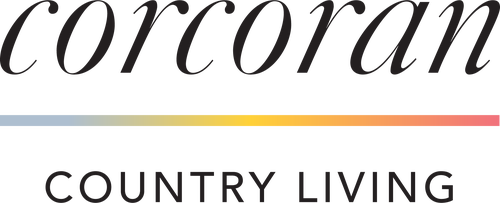


Listing by: ONEKEY / Upstate Down - Contact: 845-516-5123
6 Crimson Hill Road Rhinebeck, NY 12572
Pending (60 Days)
$1,350,000
MLS #:
877302
877302
Taxes
$16,063(2024)
$16,063(2024)
Lot Size
5 acres
5 acres
Type
Single-Family Home
Single-Family Home
Year Built
2020
2020
Style
Contemporary, Farmhouse
Contemporary, Farmhouse
School District
Rhinebeck
Rhinebeck
County
Dutchess County
Dutchess County
Listed By
Lindsay Allen, Upstate Down, Contact: 845-516-5123
Source
ONEKEY as distributed by MLS Grid
Last checked Aug 17 2025 at 10:39 PM GMT+0000
ONEKEY as distributed by MLS Grid
Last checked Aug 17 2025 at 10:39 PM GMT+0000
Bathroom Details
- Full Bathrooms: 3
- Half Bathroom: 1
Interior Features
- First Floor Bedroom
- First Floor Full Bath
- Beamed Ceilings
- Cathedral Ceiling(s)
- Chandelier
- Chefs Kitchen
- Entrance Foyer
- High Ceilings
- In-Law Floorplan
- Kitchen Island
- Primary Bathroom
- Master Downstairs
- Natural Woodwork
- Open Floorplan
- Open Kitchen
- Walk-In Closet(s)
- Washer/Dryer Hookup
Kitchen
- Dishwasher
- Dryer
- Electric Oven
- Gas Cooktop
- Microwave
- Refrigerator
- Stainless Steel Appliance(s)
- Washer
Property Features
- Foundation: Concrete Perimeter
Heating and Cooling
- Forced Air
- Radiant Floor
- Central Air
Pool Information
- Electric Heat
- Fenced
- In Ground
- Salt Water
Utility Information
- Utilities: Electricity Connected
- Sewer: Septic Tank
School Information
- Elementary School: Chancellor Livingston Elementary Sch
- Middle School: Bulkeley Middle School
- High School: Rhinebeck Senior High School
Living Area
- 2,685 sqft
Additional Information: Upstate Down | 845-516-5123
Location
Disclaimer: LISTINGS COURTESY OF ONEKEY MLS AS DISTRIBUTED BY MLSGRID. Based on information submitted to the MLS GRID as of 8/17/25 15:39. All data is obtained from various sources and may not have been verified by broker or MLS GRID. Supplied Open House Information is subject to change without notice. All information should be independently reviewed and verified for accuracy. Properties may or may not be listed by the office/agent presenting the information.


Description