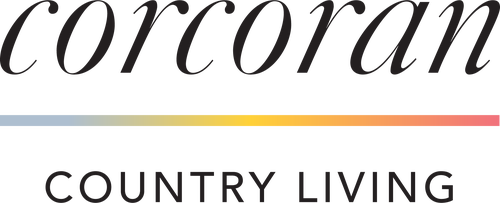


Listing by: ONEKEY / Corcoran Country Living / Steve Bruman
567 Ackert Hook Road Rhinebeck, NY 12572
Active (11 Days)
$975,000
MLS #:
848626
848626
Taxes
$14,692(2024)
$14,692(2024)
Lot Size
3 acres
3 acres
Type
Single-Family Home
Single-Family Home
Year Built
2003
2003
Style
Traditional
Traditional
School District
Rhinebeck
Rhinebeck
County
Dutchess County
Dutchess County
Listed By
Steve Bruman, Corcoran Country Living
Source
ONEKEY as distributed by MLS Grid
Last checked Apr 26 2025 at 10:59 AM GMT+0000
ONEKEY as distributed by MLS Grid
Last checked Apr 26 2025 at 10:59 AM GMT+0000
Bathroom Details
- Full Bathrooms: 3
- Half Bathrooms: 2
Interior Features
- Ceiling Fan(s)
- Central Vacuum
- Chefs Kitchen
- Crown Molding
- Eat-In Kitchen
- Entrance Foyer
- Formal Dining
- Granite Counters
- High Speed Internet
- Kitchen Island
- Open Kitchen
- Pantry
- Recessed Lighting
- Soaking Tub
- Storage
- Walk Through Kitchen
- Washer/Dryer Hookup
- Wet Bar
- Laundry: Electric Dryer Hookup
- Laundry: Inside
- Laundry: Laundry Room
- Laundry: Washer Hookup
Kitchen
- Convection Oven
- Cooktop
- Dishwasher
- Disposal
- Dryer
- Exhaust Fan
- Freezer
- Gas Cooktop
- Gas Oven
- Microwave
- Refrigerator
- Stainless Steel Appliance(s)
- Washer
- Oil Water Heater
- Wine Refrigerator
Lot Information
- Back Yard
- Garden
- Landscaped
- Stone/Brick Wall
Property Features
- Fireplace: Bedroom
- Fireplace: Gas
- Fireplace: Wood Burning
Heating and Cooling
- Hot Water
- Oil
- Central Air
Basement Information
- Finished
Pool Information
- Fenced
- In Ground
- Outdoor Pool
- Pool Cover
Flooring
- Wood
Utility Information
- Utilities: Cable Available, Cable Connected, Electricity Available, Electricity Connected, Trash Collection Private, Water Connected
- Sewer: Septic Tank
School Information
- Elementary School: Chancellor Livingston Elementary Sch
- Middle School: Bulkeley Middle School
- High School: Rhinebeck Senior High School
Living Area
- 3,297 sqft
Location
Disclaimer: LISTINGS COURTESY OF ONEKEY MLS AS DISTRIBUTED BY MLSGRID. Based on information submitted to the MLS GRID as of 4/26/25 03:59. All data is obtained from various sources and may not have been verified by broker or MLS GRID. Supplied Open House Information is subject to change without notice. All information should be independently reviewed and verified for accuracy. Properties may or may not be listed by the office/agent presenting the information.


Description