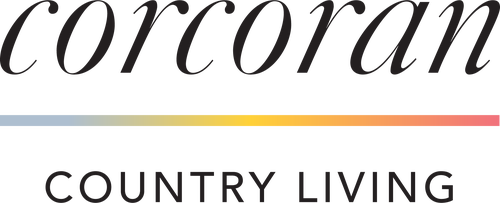


Listing by: ONEKEY / Reattached
11 Cove Road Rhinebeck, NY 12572
Pending (109 Days)
$745,000 (USD)
Description
MLS #:
881958
881958
Taxes
$8,844(2024)
$8,844(2024)
Type
Single-Family Home
Single-Family Home
Year Built
1978
1978
Style
Contemporary, Farmhouse, Modern
Contemporary, Farmhouse, Modern
School District
Rhinebeck
Rhinebeck
County
Dutchess County
Dutchess County
Listed By
Heather Bragg, Reattached
Source
ONEKEY as distributed by MLS Grid
Last checked Oct 15 2025 at 1:31 PM GMT+0000
ONEKEY as distributed by MLS Grid
Last checked Oct 15 2025 at 1:31 PM GMT+0000
Bathroom Details
- Full Bathrooms: 2
- Half Bathroom: 1
Interior Features
- Cathedral Ceiling(s)
- High Ceilings
- Formal Dining
- Ceiling Fan(s)
- Primary Bathroom
- Laundry: In Bathroom
Kitchen
- Dishwasher
- Oven
- Refrigerator
- Stainless Steel Appliance(s)
Lot Information
- Private
- Secluded
- Garden
- Part Wooded
- Back Yard
- Front Yard
- Near Golf Course
Property Features
- Fireplace: Family Room
Heating and Cooling
- Propane
- Wall/Window Unit(s)
Basement Information
- Full
Flooring
- Hardwood
- Vinyl
Utility Information
- Utilities: Electricity Connected, Water Connected, Propane
- Sewer: Public Sewer
School Information
- Elementary School: Chancellor Livingston Elementary Sch
- Middle School: Rhinebeck Senior High School
- High School: Rhinebeck Senior High School
Parking
- Driveway
- Attached
Living Area
- 2,436 sqft
Location
Disclaimer: LISTINGS COURTESY OF ONEKEY MLS AS DISTRIBUTED BY MLSGRID. Based on information submitted to the MLS GRID as of 10/15/25 06:31. All data is obtained from various sources and may not have been verified by broker or MLS GRID. Supplied Open House Information is subject to change without notice. All information should be independently reviewed and verified for accuracy. Properties may or may not be listed by the office/agent presenting the information.



The main level offers a cathedral-ceiling entry, a bright and open living room, a formal dining room, and a cozy sitting area with a woodstove overlooking the natural surroundings. The kitchen is thoughtfully designed for the serious cook, with ample prep and storage space.
A separate family room at the rear of the home features vaulted ceilings and a loft area. Off this room is a versatile first-floor bedroom, currently used as a home office, with a full bathroom conveniently nearby.
Upstairs, you’ll find three additional bedrooms, including a spacious primary suite with an expansive walk-in closet. The two secondary bedrooms are currently set up as a guest room and a yoga studio, but easily adapt to your lifestyle.
The outdoor spaces provide a private retreat with a large deck overlooking the wooded lot, a koi pond, and established perennial gardens. Additional highlights include an attached garage, a partially finished basement, and mature landscaping.
Peace of mind comes built in. In August of 2025, the owners invested in a $20,000 professional basement system, including a sump pump and steel reinforcement along the back wall. This system comes with a transferable 20-year warranty and was approved by a structural engineer—ensuring long-term confidence and stability for the next owner.
Other updates include: brand-new gutters, 27 new windows, a new stove, a radon emission system (2019), a new roof and dishwasher (2021), a recycled rubber mat on the back deck for comfort and durability, and a tankless hot water and heating system.
Located just minutes from Rhinebeck Village, the Hudson River, and Rhinecliff Amtrak Station, this home offers easy access to shopping, dining, and all the best of the Hudson Valley.