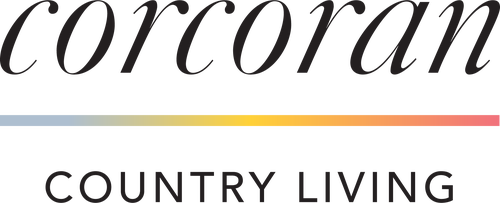
Sold
Listing by: ONEKEY / Hv Premier Properties Realty
5 Cabin Way Poughkeepsie, NY 12603
Sold on 05/14/2025
$507,000 (USD)
MLS #:
838623
838623
Taxes
$16,000(2024)
$16,000(2024)
Lot Size
0.42 acres
0.42 acres
Type
Single-Family Home
Single-Family Home
Year Built
1965
1965
Style
Split Ranch
Split Ranch
School District
Spackenkill
Spackenkill
County
Dutchess County
Dutchess County
Listed By
Brittany Barry, Hv Premier Properties Realty
Bought with
Stephanie Bogdan, Corcoran Country Living
Stephanie Bogdan, Corcoran Country Living
Source
ONEKEY as distributed by MLS Grid
Last checked Jan 31 2026 at 10:25 AM GMT+0000
ONEKEY as distributed by MLS Grid
Last checked Jan 31 2026 at 10:25 AM GMT+0000
Bathroom Details
- Full Bathrooms: 2
- Half Bathroom: 1
Interior Features
- Eat-In Kitchen
- Entrance Foyer
- Washer/Dryer Hookup
- Soaking Tub
- Formal Dining
- Primary Bathroom
- Recessed Lighting
- Central Vacuum
Kitchen
- Dishwasher
- Dryer
- Freezer
- Microwave
- Oven
- Refrigerator
- Washer
- Stainless Steel Appliance(s)
- Electric Water Heater
- Exhaust Fan
- Electric Oven
Heating and Cooling
- Forced Air
- Central Air
Utility Information
- Utilities: Electricity Connected, Sewer Connected, Water Connected
- Sewer: Public Sewer
School Information
- Elementary School: Contact Agent
- Middle School: Orville a Todd Middle School
- High School: Spackenkill High School
Living Area
- 2,924 sqft
Listing Price History
Date
Event
Price
% Change
$ (+/-)
Mar 21, 2025
Listed
$525,000
-
-
Disclaimer: LISTINGS COURTESY OF ONEKEY MLS AS DISTRIBUTED BY MLSGRID. Based on information submitted to the MLS GRID as of 1/31/26 02:25. All data is obtained from various sources and may not have been verified by broker or MLS GRID. Supplied Open House Information is subject to change without notice. All information should be independently reviewed and verified for accuracy. Properties may or may not be listed by the office/agent presenting the information.

