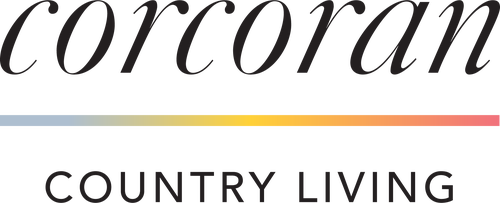


Listing by: ONEKEY / Corcoran Country Living / Zef Camaj
37 Shady Creek Road Poughkeepsie, NY 12569
Active (16 Days)
$349,900
MLS #:
868640
868640
Taxes
$6,662(2024)
$6,662(2024)
Lot Size
7,405 SQFT
7,405 SQFT
Type
Single-Family Home
Single-Family Home
Year Built
1951
1951
Style
Cottage, Ranch
Cottage, Ranch
School District
Arlington
Arlington
County
Dutchess County
Dutchess County
Listed By
Zef Camaj, Corcoran Country Living
Source
ONEKEY as distributed by MLS Grid
Last checked Jun 30 2025 at 12:25 PM GMT+0000
ONEKEY as distributed by MLS Grid
Last checked Jun 30 2025 at 12:25 PM GMT+0000
Bathroom Details
- Full Bathroom: 1
Interior Features
- First Floor Bedroom
- First Floor Full Bath
- Ceiling Fan(s)
- Open Floorplan
- Quartz/Quartzite Counters
- Washer/Dryer Hookup
- Laundry: Electric Dryer Hookup
- Laundry: Inside
- Laundry: Washer Hookup
Kitchen
- Dishwasher
- Electric Oven
- Microwave
- Refrigerator
- Stainless Steel Appliance(s)
Subdivision
- Shady Creek
Property Features
- Foundation: Block
Heating and Cooling
- Baseboard
- Oil
- Ductless
Basement Information
- Crawl Space
Homeowners Association Information
- Dues: $400/Annually
Flooring
- Laminate
- Tile
Utility Information
- Utilities: Cable Available, Electricity Connected
- Sewer: Septic Tank
School Information
- Elementary School: Traver Road Primary School
- Middle School: Lagrange Middle School
- High School: Arlington High School
Parking
- Driveway
Living Area
- 904 sqft
Location
Disclaimer: LISTINGS COURTESY OF ONEKEY MLS AS DISTRIBUTED BY MLSGRID. Based on information submitted to the MLS GRID as of 6/30/25 05:25. All data is obtained from various sources and may not have been verified by broker or MLS GRID. Supplied Open House Information is subject to change without notice. All information should be independently reviewed and verified for accuracy. Properties may or may not be listed by the office/agent presenting the information.



Description