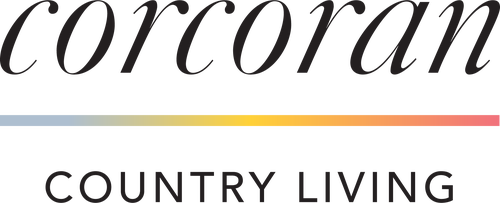


Listing by: ONEKEY / Houlihan Lawrence Inc. - Contact: 845-677-6161
367 Prospect Hill Road Pine Plains, NY 12567
Active (146 Days)
$8,475,000 (USD)
MLS #:
882588
882588
Taxes
$41,116(2024)
$41,116(2024)
Type
Single-Family Home
Single-Family Home
Year Built
1991
1991
Style
Other, Cabin
Other, Cabin
Views
Panoramic, Mountain(s), Park/Greenbelt, Trees/Woods
Panoramic, Mountain(s), Park/Greenbelt, Trees/Woods
School District
Pine Plains
Pine Plains
County
Columbia County
Columbia County
Listed By
George Langa, Millbrook Brokerage, Contact: 845-677-6161
Source
ONEKEY as distributed by MLS Grid
Last checked Nov 25 2025 at 2:20 AM GMT+0000
ONEKEY as distributed by MLS Grid
Last checked Nov 25 2025 at 2:20 AM GMT+0000
Bathroom Details
- Full Bathrooms: 7
- Half Bathroom: 1
Interior Features
- Eat-In Kitchen
- Entrance Foyer
- Walk-In Closet(s)
- Cathedral Ceiling(s)
- Storage
- Washer/Dryer Hookup
- High Ceilings
- Chefs Kitchen
- Open Floorplan
- Open Kitchen
- High Speed Internet
- Walk Through Kitchen
- Kitchen Island
- Original Details
- First Floor Bedroom
- First Floor Full Bath
- Ceiling Fan(s)
- Laundry: Laundry Room
- Beamed Ceilings
- Breakfast Bar
- Built-In Features
- Dry Bar
- Primary Bathroom
- Natural Woodwork
- Other
Kitchen
- Dishwasher
- Dryer
- Freezer
- Refrigerator
- Washer
- Gas Range
- Exhaust Fan
- Gas Cooktop
Property Features
- Fireplace: Living Room
- Fireplace: Wood Burning
- Fireplace: Bedroom
- Fireplace: Family Room
Heating and Cooling
- Other
- Forced Air
- Propane
- Ducts
- Central Air
Basement Information
- Partial
Flooring
- Hardwood
- Wood
Utility Information
- Utilities: Underground Utilities, Trash Collection Private
- Sewer: Septic Tank
School Information
- Elementary School: Seymour Smith Intermediate Lrn Ctr
- Middle School: Stissing Mountain Junior/Senior High School
- High School: Stissing Mountain Jr/SR High School
Living Area
- 12,418 sqft
Additional Information: Millbrook Brokerage | 845-677-6161
Location
Disclaimer: LISTINGS COURTESY OF ONEKEY MLS AS DISTRIBUTED BY MLSGRID. Based on information submitted to the MLS GRID as of 11/24/25 18:20. All data is obtained from various sources and may not have been verified by broker or MLS GRID. Supplied Open House Information is subject to change without notice. All information should be independently reviewed and verified for accuracy. Properties may or may not be listed by the office/agent presenting the information.



Description