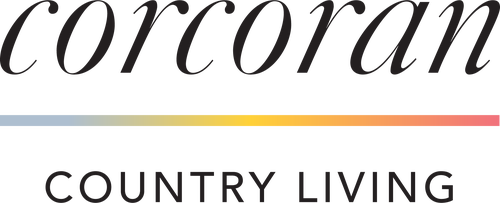


Listing by: ONEKEY / Corcoran Country Living / Karen Gilbane
125 Main Street Lake Katrine, NY 12449
Active (103 Days)
$485,000 (USD)
Description
MLS #:
931648
931648
Taxes
$8,843(2025)
$8,843(2025)
Lot Size
1.9 acres
1.9 acres
Type
Single-Family Home
Single-Family Home
Year Built
1956
1956
Style
Ranch
Ranch
School District
Kingston
Kingston
County
Ulster County
Ulster County
Listed By
Karen Gilbane, Corcoran Country Living
Source
ONEKEY as distributed by MLS Grid
Last checked Feb 17 2026 at 2:51 PM GMT+0000
ONEKEY as distributed by MLS Grid
Last checked Feb 17 2026 at 2:51 PM GMT+0000
Bathroom Details
- Full Bathroom: 1
Interior Features
- Eat-In Kitchen
- Washer/Dryer Hookup
- Double Vanity
- Open Floorplan
- Open Kitchen
- Kitchen Island
- First Floor Bedroom
- First Floor Full Bath
- Ceiling Fan(s)
- Quartz/Quartzite Counters
- Recessed Lighting
- Laundry: In Bathroom
Kitchen
- Dishwasher
- Microwave
- Refrigerator
- Stainless Steel Appliance(s)
- Electric Range
Lot Information
- Rolling Slope
- Sloped
- Garden
- Paved
- Part Wooded
- Back Yard
- Front Yard
- Landscaped
- Hilly
Property Features
- Fireplace: Wood Burning Stove
- Fireplace: Living Room
- Fireplace: Wood Burning
- Fireplace: Free Standing
- Foundation: Block
Heating and Cooling
- Heat Pump
- Ducts
- Central Air
- Ductless
Basement Information
- Partially Finished
- Storage Space
- Walk-Out Access
- See Remarks
Flooring
- Combination
Utility Information
- Utilities: Electricity Connected
- Sewer: Septic Tank
School Information
- Elementary School: E R Crosby Elementary School
- Middle School: M Clifford Miller Middle School
- High School: Kingston High School
Parking
- Private
- Driveway
- Garage
Living Area
- 1,840 sqft
Location
Disclaimer: LISTINGS COURTESY OF ONEKEY MLS AS DISTRIBUTED BY MLSGRID. Based on information submitted to the MLS GRID as of 2/17/26 06:51. All data is obtained from various sources and may not have been verified by broker or MLS GRID. Supplied Open House Information is subject to change without notice. All information should be independently reviewed and verified for accuracy. Properties may or may not be listed by the office/agent presenting the information.


On almost two acres in the hamlet of Ruby, this single-level 1956 ranch home is move-in ready! Blending easy living with room to grow. At the heart of the open floor plan is a kitchen with island and wood burning stove.
Brand new renovation throughout this home includes: new roof, siding, windows, flooring, HVAC heat pump system, 200 amp electrical service, new driveway, new kitchen with stainless-steel appliances and quartz countertops, new bathroom, with hookups for full-size washer and dryer.
Below, a full-height walk-out basement offers abundant storage or workshop potential, with exposed beams, windows, and its own split unit for A/C and heat— ideal for a studio, gym, or creative space, etc. The attached one-car garage provides direct access to the lower level. With nearly two acres of gentle slopes and established landscaping, this property invites endless outdoor possibilities — a future pool, gardens, or expanded decks for summer living.
Located just minutes from Kingston, Saugerties, and the Rhinecliff Bridge, 125 Main Street combines convenience with a peaceful country setting — turnkey, comfortable, and ready to move in.