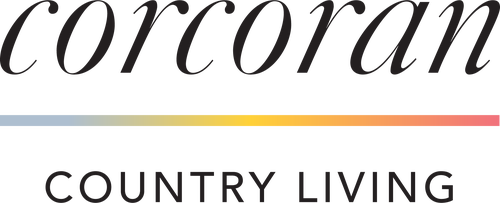


Listing by: Hudson Valley Catskills MLS / Corcoran Country Living / Kimberly Milanesi
5 Rosell Lagrangeville, NY 12540
Active (73 Days)
$689,000 (USD)
MLS #:
20253297
20253297
Taxes
$13,769
$13,769
Lot Size
1.08 acres
1.08 acres
Type
Single-Family Home
Single-Family Home
Year Built
1998
1998
Style
House
House
Views
Trees/Woods
Trees/Woods
School District
Arlington Central School District
Arlington Central School District
County
Dutchess County
Dutchess County
Community
Beekman
Beekman
Listed By
Kimberly Milanesi, Corcoran Country Living
Source
Hudson Valley Catskills MLS
Last checked Oct 14 2025 at 4:28 PM GMT+0000
Hudson Valley Catskills MLS
Last checked Oct 14 2025 at 4:28 PM GMT+0000
Bathroom Details
- Full Bathrooms: 2
- Half Bathroom: 1
Interior Features
- Storage
- Whirlpool Tub
- Eat-In Kitchen
- Appliances: Water Heater
- Appliances: Refrigerator
- Appliances: Dryer
- Appliances: Dishwasher
- High Speed Internet
- Kitchen Island
- Pantry
- Vaulted Ceiling(s)
- Walk-In Closet(s)
- Appliances: Washer
- Appliances: Microwave
- Door Features: French Doors
- Door Features: Sliding Doors
- Appliances: Stainless Steel Appliance(s)
- High Ceilings
- Recessed Lighting
- Ceiling Fan(s)
- Entrance Foyer
- Double Vanity
- Appliances: Electric Range
- His and Hers Closets
- Window Features: Double Pane Windows
- Granite Counters
- Crown Molding
- Window Features: Screens
- Recreation Room
- Appliances: Electric Cooktop
- Smart Camera(s)/Recording
- Wired for Sound
Lot Information
- Level
- Private
- Landscaped
- Garden
- Back Yard
- Cul-De-Sac
- Cleared
- Front Yard
- Few Trees
Property Features
- Fireplace: Stone
- Fireplace: Wood Burning
- Fireplace: Family Room
- Foundation: Concrete Perimeter
Heating and Cooling
- Hot Water
- Oil
- Fireplace(s)
- Central Air
- Ceiling Fan(s)
Basement Information
- Full
- Unfinished
- Interior Entry
- Walk-Up Access
- Storage Space
Pool Information
- Above Ground
- Pool Cover
Flooring
- Hardwood
- Tile
Exterior Features
- Vinyl Siding
- Roof: Asphalt
- Roof: Shingle
Utility Information
- Utilities: Electricity Connected, Sewer Connected, Water Connected, Phone Available, Cable Connected
- Sewer: Septic Tank
Garage
- Attached Garage
Parking
- Off Street
- Driveway
- Paved
- Garage Faces Side
- Asphalt
- Garage Door Opener
- On Site
- Inside Entrance
- Electric Vehicle Charging Station(s)
- Lighted
- Storage
- Kitchen Level
Stories
- 2
Location
Listing Price History
Date
Event
Price
% Change
$ (+/-)
Oct 09, 2025
Price Changed
$689,000
-1%
-10,000
Sep 17, 2025
Price Changed
$699,000
-2%
-16,000
Sep 05, 2025
Price Changed
$715,000
-2%
-14,000
Jul 28, 2025
Original Price
$729,000
-
-
Disclaimer: Copyright 2023 MLS of Ulster County. All rights reserved. This information is deemed reliable, but not guaranteed. The information being provided is for consumers’ personal, non-commercial use and may not be used for any purpose other than to identify prospective properties consumers may be interested in purchasing. Data last updated 7/19/23 08:01


Description