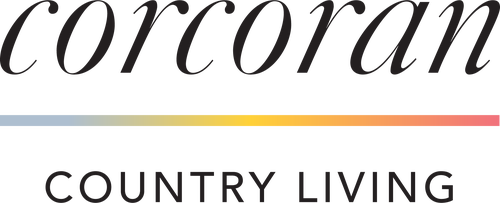


Listing by: Hudson Valley Catskills MLS / Corcoran Country Living / Anne Rajs
50 Spring Kingston, NY 12401
Active (10 Days)
$799,000
Description
MLS #:
20253544
20253544
Taxes
$12,151
$12,151
Lot Size
5,001 SQFT
5,001 SQFT
Type
Single-Family Home
Single-Family Home
Year Built
1875
1875
Style
House
House
School District
Kingston Consolidated
Kingston Consolidated
County
Ulster County
Ulster County
Listed By
Anne Rajs, Corcoran Country Living
Source
Hudson Valley Catskills MLS
Last checked Aug 17 2025 at 7:13 PM GMT+0000
Hudson Valley Catskills MLS
Last checked Aug 17 2025 at 7:13 PM GMT+0000
Bathroom Details
- Full Bathrooms: 3
Interior Features
- Chandelier
- Coffered Ceiling(s)
- Crown Molding
- Dumbwaiter
- Entrance Foyer
- Granite Counters
- High Ceilings
- Pantry
- Appliances: Washer/Dryer Stacked
- Appliances: Washer/Dryer
- Appliances: Washer
- Appliances: Refrigerator
- Appliances: Instant Hot Water
- Appliances: Gas Range
- Appliances: Dryer
- Appliances: Dishwasher
- Appliances: Built-In Gas Range
Lot Information
- Back Yard
- Corner Lot
- Garden
- Level
- Near Public Transit
Property Features
- Fireplace: Gas
- Fireplace: Living Room
- Foundation: Stone
Heating and Cooling
- Hot Water
- Natural Gas
- Central Air
- Heat Pump
- Multi Units
Basement Information
- Concrete
- Full
- Unfinished
- Walk-Out Access
Flooring
- Hardwood
- Wood
Exterior Features
- Frame
- Roof: Asphalt
Utility Information
- Sewer: Public Sewer
Parking
- Electric Vehicle Charging Station(s)
- Driveway
Location
Disclaimer: Copyright 2023 MLS of Ulster County. All rights reserved. This information is deemed reliable, but not guaranteed. The information being provided is for consumers’ personal, non-commercial use and may not be used for any purpose other than to identify prospective properties consumers may be interested in purchasing. Data last updated 7/19/23 08:01


You'll step back in time the moment you enter the front foyer where soaring coffered ceilings, an elegant staircase with hand-carved newel posts, and eight foot tall pocket doors welcome you. Throughout the home you will find original chestnut woodwork plus two monumental stained glass windows. As you enter the home, to the left is the parlor (or possible 5th/guest bedroom) with elegant bay windows and high ceilings adjacent to the downstairs full bathroom. To the right is a gracious living room also through an impressive large chestnut pocket door. A beautiful mirrored fireplace and mantle, fabulous hardwood floors, as well as fantastic light from the many tall windows make this an elegant room. Yet another set of pocket doors leads to a light-filled, Thanksgiving-sized dining room which invites large gatherings. A true nod to the home's past is the butler's pantry—with its original dumbwaiter still intact—and glass front cabinets to display your fine dishware and glassware. It connects the dining room to a large, thoughtfully updated kitchen and pantry that perfectly balance modern convenience with timeless character. Just beyond the kitchen, step out to a private blue stone patio and lush garden—your own quiet retreat. Upstairs, you'll find four spacious light-filled bedrooms, including one with an en-suite full bath. Another full bath is down the hall. The top floor is an incredibly large, unfinished attic with an impressive 16' peak, with hints of the original maid's quarters still present. The full basement showcases its historic stone foundation with several smaller rooms, offering the perfect opportunity to create a wine cellar, workshop, or additional storage. There is off-street parking for two cars (one featuring an EV charger. This treasure is just a short walk to the waterfront where you can enjoy wonderful restaurants, hunt for treasures in antique shops and galleries, hop on the rail trail, and soak up everything that makes Kingston's Strand the place to be!