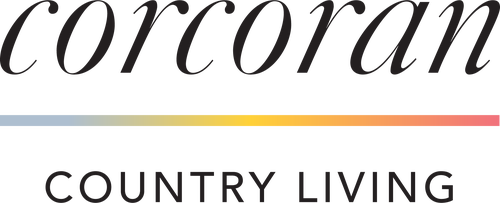


Listing by: ONEKEY / Corcoran Country Living / Alexis Li - Contact: 845-876-6676
522 Warren Street Hudson, NY 12534
Active (289 Days)
$1,995,000 (USD)
MLS #:
925384
925384
Taxes
$18,138(2025)
$18,138(2025)
Lot Size
3,049 SQFT
3,049 SQFT
Type
Single-Family Home
Single-Family Home
Year Built
1890
1890
Views
Mountain(s), Neighborhood
Mountain(s), Neighborhood
School District
Contact Agent
Contact Agent
County
Columbia County
Columbia County
Listed By
Alexis Li, Corcoran Country Living, Contact: 845-876-6676
Source
ONEKEY as distributed by MLS Grid
Last checked Jan 17 2026 at 7:27 PM GMT+0000
ONEKEY as distributed by MLS Grid
Last checked Jan 17 2026 at 7:27 PM GMT+0000
Bathroom Details
- Full Bathrooms: 3
- Half Bathroom: 1
Interior Features
- Eat-In Kitchen
- Storage
- Smart Thermostat
- High Ceilings
- Double Vanity
- Open Floorplan
- Open Kitchen
- Recessed Lighting
Kitchen
- Dishwasher
- Dryer
- Oven
- Washer
- Disposal
- Exhaust Fan
- Electric Cooktop
Heating and Cooling
- Forced Air
- Central Air
Basement Information
- Partial
Flooring
- Hardwood
Utility Information
- Utilities: See Remarks
- Sewer: Public Sewer
School Information
- Elementary School: Contact Agent
- Middle School: Call Listing Agent
- High School: Contact Agent
Parking
- Alley Access
Living Area
- 3,353 sqft
Additional Information: Country Living | 845-876-6676
Location
Disclaimer: LISTINGS COURTESY OF ONEKEY MLS AS DISTRIBUTED BY MLSGRID. Based on information submitted to the MLS GRID as of 1/17/26 11:27. All data is obtained from various sources and may not have been verified by broker or MLS GRID. Supplied Open House Information is subject to change without notice. All information should be independently reviewed and verified for accuracy. Properties may or may not be listed by the office/agent presenting the information.


Description