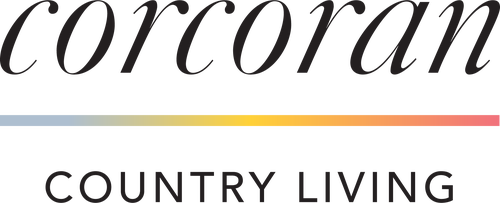


Listing by: ONEKEY / Houlihan Lawrence Inc. - Contact: 845-677-6161
1190 Chestnut Ridge Road Dover Plains, NY 12522
Active (108 Days)
$13,500,000 (USD)
MLS #:
893630
893630
Taxes
$49,319(2024)
$49,319(2024)
Lot Size
21.43 acres
21.43 acres
Type
Single-Family Home
Single-Family Home
Year Built
2006
2006
Style
Estate
Estate
School District
Millbrook
Millbrook
County
Dutchess County
Dutchess County
Listed By
Oliver Brown, Millbrook Brokerage, Contact: 845-677-6161
Source
ONEKEY as distributed by MLS Grid
Last checked Nov 25 2025 at 2:20 AM GMT+0000
ONEKEY as distributed by MLS Grid
Last checked Nov 25 2025 at 2:20 AM GMT+0000
Bathroom Details
- Full Bathrooms: 6
- Half Bathrooms: 2
Interior Features
- Eat-In Kitchen
- Entrance Foyer
- Wet Bar
- Kitchen Island
- First Floor Bedroom
- Marble Counters
- First Floor Full Bath
- Beamed Ceilings
- Crown Molding
- His and Hers Closets
Kitchen
- Gas Cooktop
- Gas Oven
Heating and Cooling
- Oil
- Central Air
Basement Information
- Full
Utility Information
- Utilities: See Remarks
- Sewer: Septic Tank
School Information
- Elementary School: Alden Place Elementary School
- Middle School: Millbrook Middle School
- High School: Millbrook High School
Living Area
- 5,867 sqft
Additional Information: Millbrook Brokerage | 845-677-6161
Location
Disclaimer: LISTINGS COURTESY OF ONEKEY MLS AS DISTRIBUTED BY MLSGRID. Based on information submitted to the MLS GRID as of 11/24/25 18:20. All data is obtained from various sources and may not have been verified by broker or MLS GRID. Supplied Open House Information is subject to change without notice. All information should be independently reviewed and verified for accuracy. Properties may or may not be listed by the office/agent presenting the information.


Description