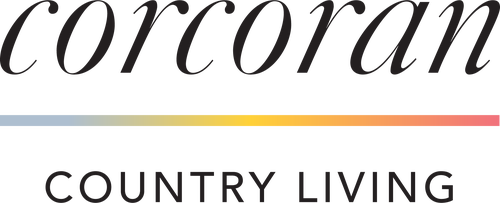
Sold
Listing by: ONEKEY / Corcoran Country Living / Stephanie Bogdan / Karolina Czekaj
131 Nine Partners Road Clinton Corners, NY 12514
Sold on 03/31/2025
$965,000 (USD)
MLS #:
H6303161
H6303161
Taxes
$13,636(2023)
$13,636(2023)
Lot Size
5.13 acres
5.13 acres
Type
Single-Family Home
Single-Family Home
Year Built
2005
2005
Style
Colonial
Colonial
School District
Rhinebeck
Rhinebeck
County
Dutchess County
Dutchess County
Listed By
Stephanie Bogdan, Corcoran Country Living
Karolina Czekaj, Corcoran Country Living
Karolina Czekaj, Corcoran Country Living
Bought with
Daniel Axtmann, BHHS Hudson Valley Properties
Daniel Axtmann, BHHS Hudson Valley Properties
Source
ONEKEY as distributed by MLS Grid
Last checked Jan 31 2026 at 10:25 AM GMT+0000
ONEKEY as distributed by MLS Grid
Last checked Jan 31 2026 at 10:25 AM GMT+0000
Bathroom Details
- Full Bathrooms: 3
- Half Bathroom: 1
Interior Features
- Cathedral Ceiling(s)
- Walk-In Closet(s)
- Kitchen Island
- First Floor Bedroom
- Formal Dining
- Ceiling Fan(s)
Kitchen
- Dishwasher
- Dryer
- Refrigerator
- Gas Water Heater
Heating and Cooling
- Propane
- Forced Air
- Central Air
Basement Information
- Unfinished
- Full
Flooring
- Hardwood
Utility Information
- Utilities: Trash Collection Private
- Sewer: Septic Tank
School Information
- Elementary School: Chancellor Livingston Elementary Sch
- Middle School: Bulkeley Middle School
- High School: Rhinebeck Senior High School
Parking
- Attached
Living Area
- 3,482 sqft
Listing Price History
Date
Event
Price
% Change
$ (+/-)
May 16, 2024
Listed
$985,000
-
-
Disclaimer: LISTINGS COURTESY OF ONEKEY MLS AS DISTRIBUTED BY MLSGRID. Based on information submitted to the MLS GRID as of 1/31/26 02:25. All data is obtained from various sources and may not have been verified by broker or MLS GRID. Supplied Open House Information is subject to change without notice. All information should be independently reviewed and verified for accuracy. Properties may or may not be listed by the office/agent presenting the information.

