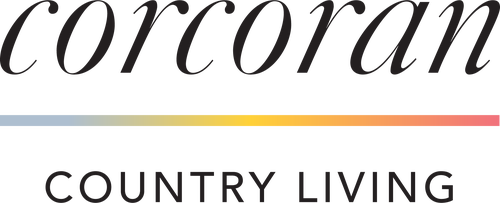


Listing by: ONEKEY / Corcoran Country Living / Catherine Howard - Contact: (845) 677-0505
42 Hudson Drive Brewster, NY 10509
Pending (192 Days)
$509,500
MLS #:
H6285152
H6285152
Taxes
$9,008
$9,008
Lot Size
0.27 acres
0.27 acres
Type
Single-Family Home
Single-Family Home
Year Built
1948
1948
Style
Cape Cod, Bungalow, Cottage, Saltbox
Cape Cod, Bungalow, Cottage, Saltbox
Views
Water, Lake, Panoramic, Mountain(s)
Water, Lake, Panoramic, Mountain(s)
School District
Brewster
Brewster
Community
Patterson
Patterson
Listed By
Catherine Howard, Corcoran Country Living, Contact: (845) 677-0505
Source
ONEKEY
Last checked Sep 20 2024 at 2:25 AM GMT+0000
ONEKEY
Last checked Sep 20 2024 at 2:25 AM GMT+0000
Bathroom Details
- Full Bathrooms: 2
Interior Features
- Storage
- Stall Shower
- Soaking Tub
- Open Kitchen
- Granite Counters
- Entrance Foyer
- Eat-In Kitchen
- Chefs Kitchen
Kitchen
- Washer
- Refrigerator
- Oven
- Microwave
- Dryer
- Dishwasher
Lot Information
- Sloped
- Part Wooded
Property Features
- Fireplace: Wood Burning Stove
Heating and Cooling
- Forced Air
- Oil
- Wall Unit(s)
Basement Information
- Walk-Out Access
- Finished
Flooring
- Hardwood
Utility Information
- Sewer: Septic Tank
School Information
- Elementary School: John F Kennedy School
- Middle School: Henry H Wells Middle School
- High School: Brewster High School
Parking
- Driveway
Stories
- Three or More
Living Area
- 2,464 sqft
Additional Information: Country Living | (845) 677-0505
Location
Disclaimer: Information Copyright 2024, OneKey® MLS. All Rights Reserved. The source of the displayed data is either the property owner or public record provided by non-governmental third parties. It is believed to be reliable but not guaranteed. This information is provided exclusively for consumers’ personal, non-commercial use.The data relating to real estate for sale on this website comes in part from the IDX Program of OneKey® MLS. Data last updated: 9/19/24 19:25




Description